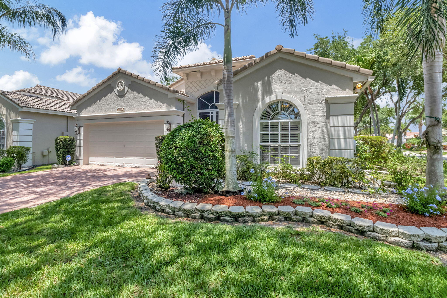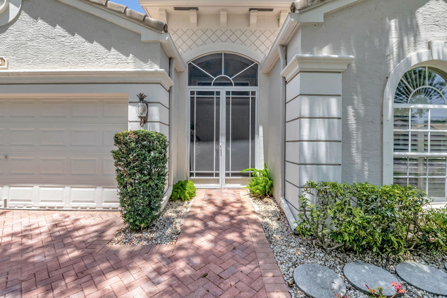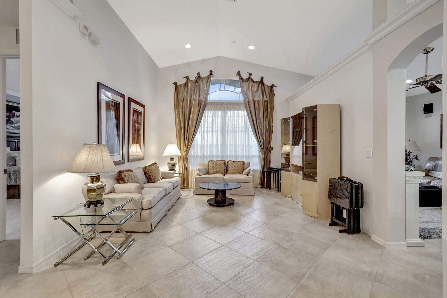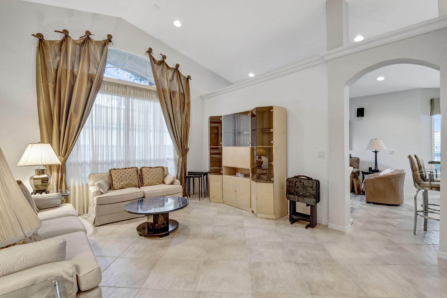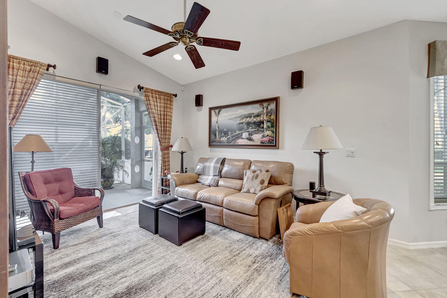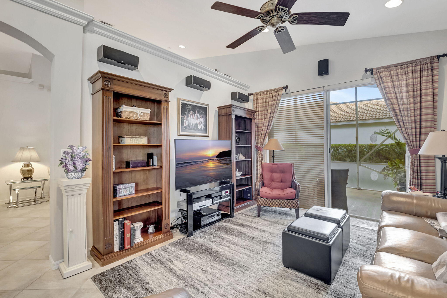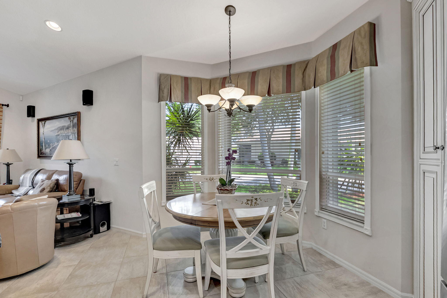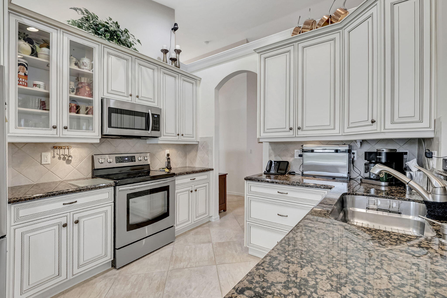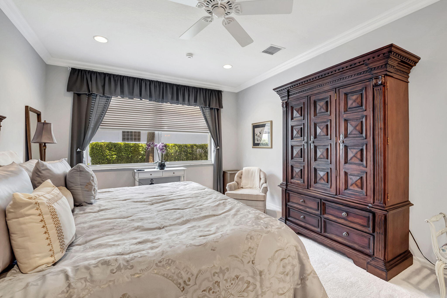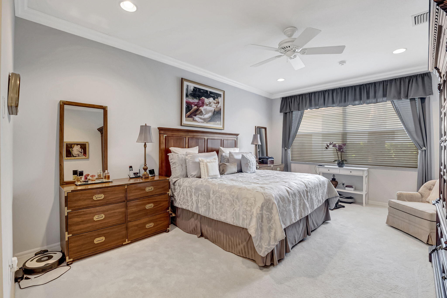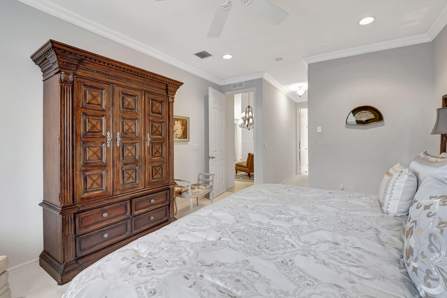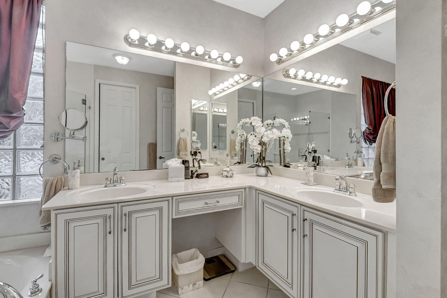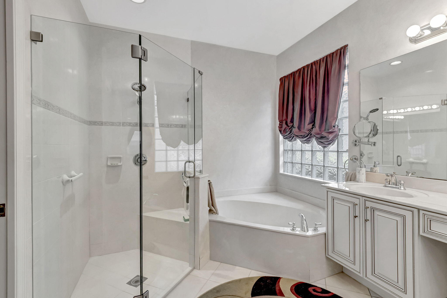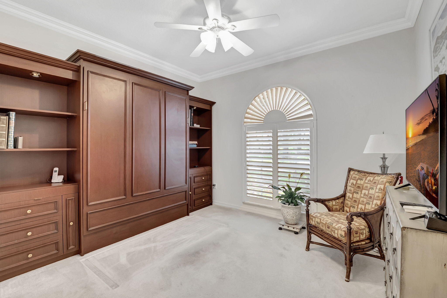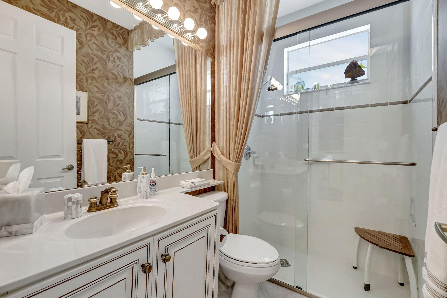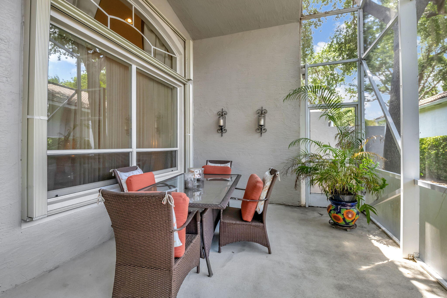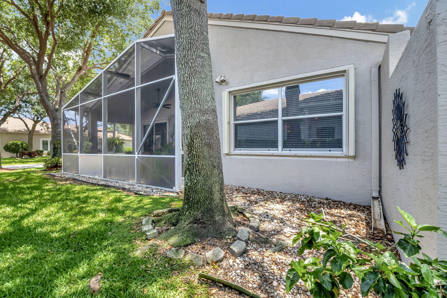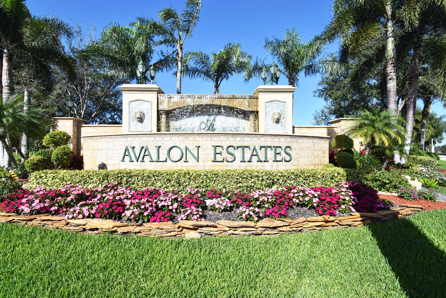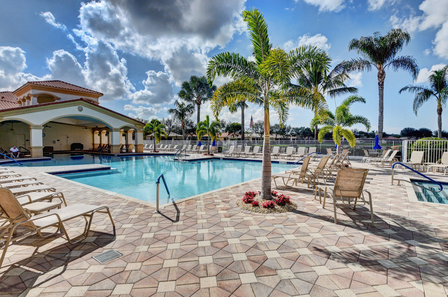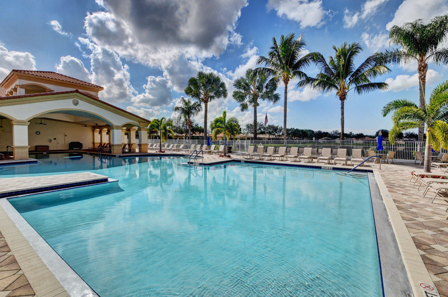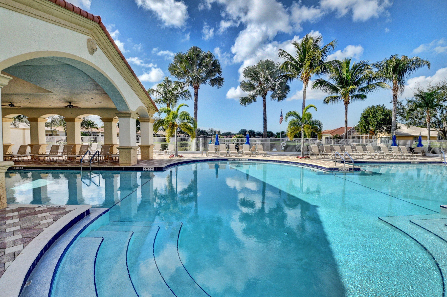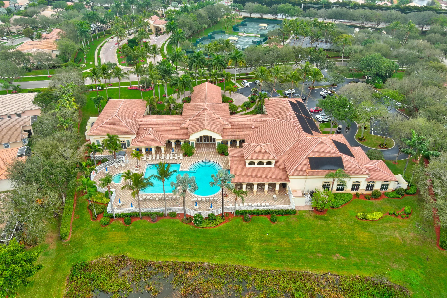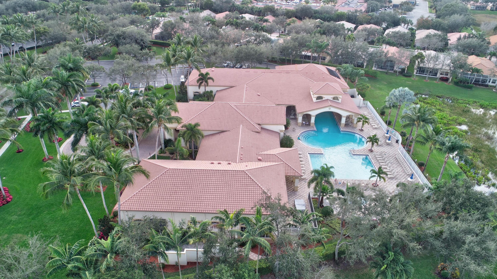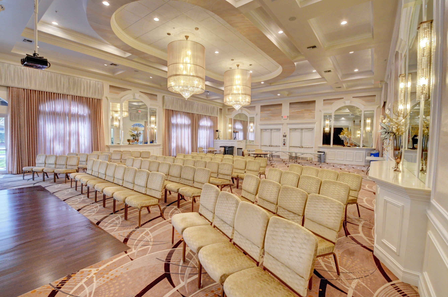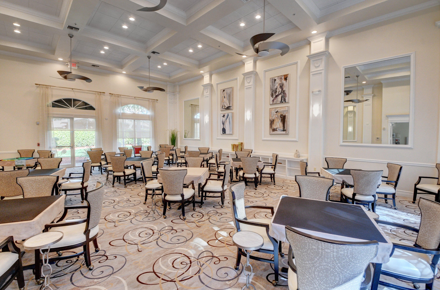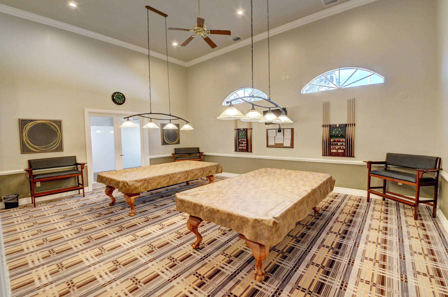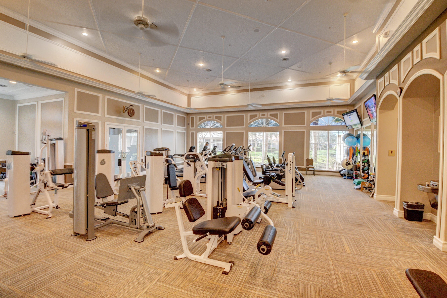Hi There! Is this Your First Time?
Did you know if you Register you have access to free search tools including the ability to save listings and property searches? Did you know that you can bypass the search altogether and have listings sent directly to your email address? Check out our how-to page for more info.
- Price$500,000
- Beds3
- Baths2
- Sq. Ft.1,931
- Acres0.16
- Built2003
7743 New Holland Way, Boynton Beach
Spectacular Ascot model on a corner lot in highly desirable Avalon Estates. 3 Bed/2 Bath home with very high ceilings in the main areas of the property make it feel large and spacious. Well maintained with opportunity for you to make it your own. Experience luxurious 'country club living' without the membership. Outstanding amenities, activities and facilities allow you to participate to the extent that suits you best.
Essential Information
- MLS® #RX-10985000
- Price$500,000
- Bedrooms3
- Bathrooms2.00
- Full Baths2
- Square Footage1,931
- Acres0.16
- Year Built2003
- TypeResidential
- Sub-TypeSingle Family Homes
- StyleMediterranean
- StatusNew
Amenities
- AmenitiesBasketball, Bike - Jog, Billiards, Bocce Ball, Clubhouse, Exercise Room, Game Room, Internet Included, Manager on Site, Pickleball, Picnic Area, Pool, Putting Green, Spa-Hot Tub, Tennis, Sauna, Shuffleboard
- UtilitiesCable, 3-Phase Electric, Public Sewer, Public Water
- Parking2+ Spaces, Driveway, Garage - Attached, Deeded
- # of Garages2
- ViewGarden
- WaterfrontNone
Exterior
- Exterior FeaturesAuto Sprinkler, Covered Patio, Screened Patio, Shutters, Zoned Sprinkler
- Lot Description< 1/4 Acre
- WindowsBlinds, Sliding, Single Hung Metal, Verticals
- RoofS-Tile
- ConstructionCBS, Frame/Stucco
Listing Details
- Listing OfficeKeller Williams Realty Boca Raton
Community Information
- Address7743 New Holland Way
- Area4620
- SubdivisionAVALON ESTATES
- CityBoynton Beach
- CountyPalm Beach
- StateFL
- Zip Code33437
Interior
- Interior FeaturesBuilt-in Shelves, Ctdrl/Vault Ceilings, Custom Mirror, Entry Lvl Lvng Area, Foyer, Laundry Tub, Pantry, Split Bedroom, Walk-in Closet, Pull Down Stairs, Roman Tub
- AppliancesAuto Garage Open, Dishwasher, Disposal, Dryer, Fire Alarm, Microwave, Range - Electric, Refrigerator, Storm Shutters, Washer, Water Heater - Elec, Generator Hookup
- HeatingCentral, Electric
- CoolingCeiling Fan, Central, Electric
- # of Stories1
- Stories1.00
Additional Information
- Date ListedMay 7th, 2024
- Days on Market13
- ZoningPUD
- HOA Fees653.33
 All listings featuring the BMLS logo are provided by Beaches MLS Inc. Copyright 2024 Beaches MLS. This information is not verified for authenticity or accuracy and is not guaranteed.
All listings featuring the BMLS logo are provided by Beaches MLS Inc. Copyright 2024 Beaches MLS. This information is not verified for authenticity or accuracy and is not guaranteed.
© 2024 Beaches Multiple Listing Service, Inc. All rights reserved.
Listing information last updated on May 20th, 2024 at 8:07am EDT.
