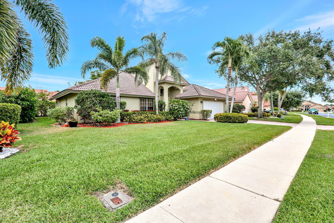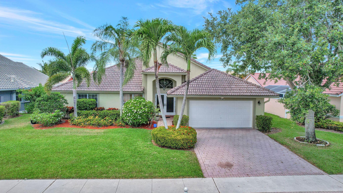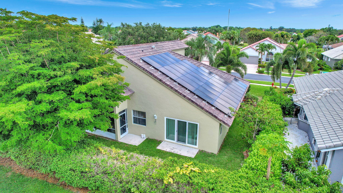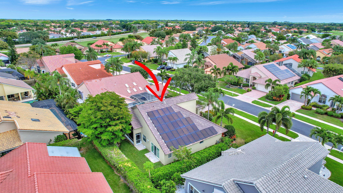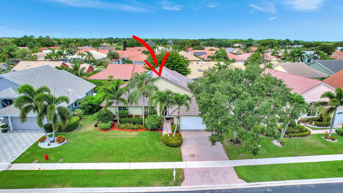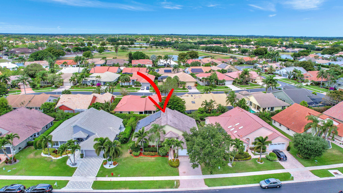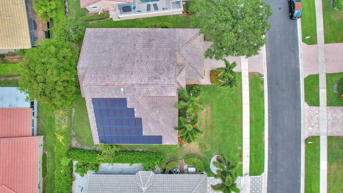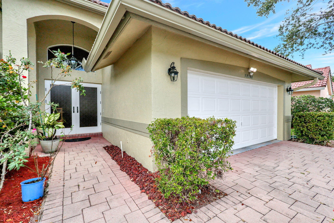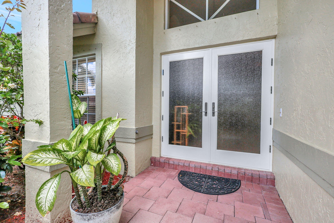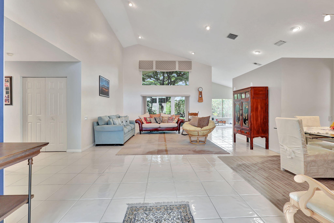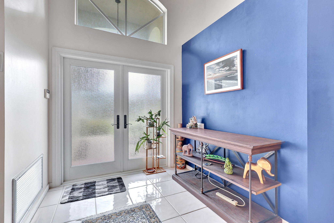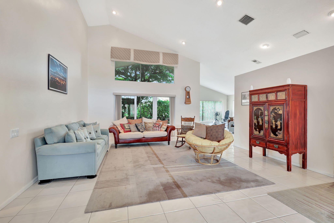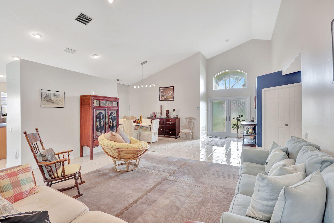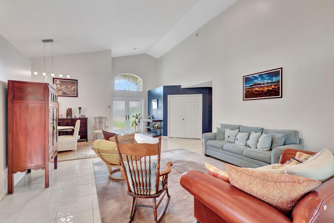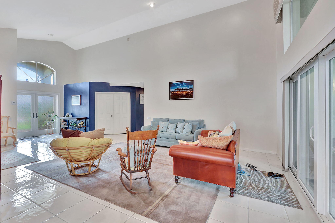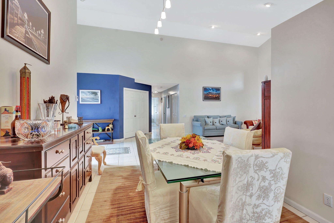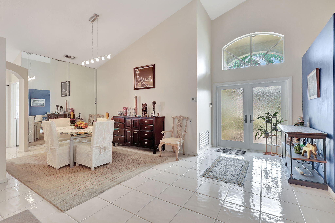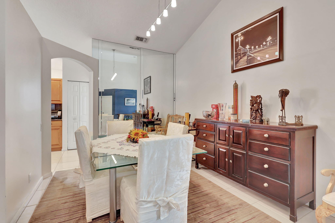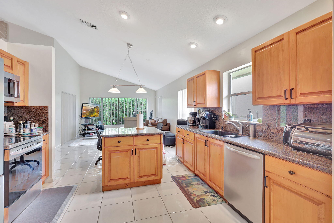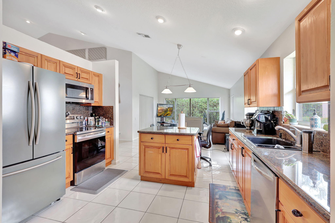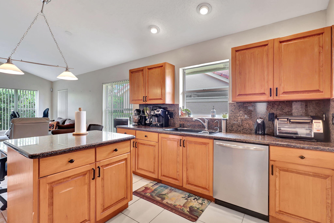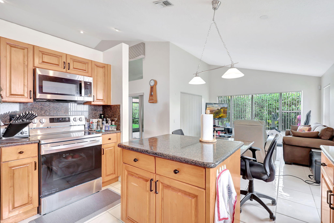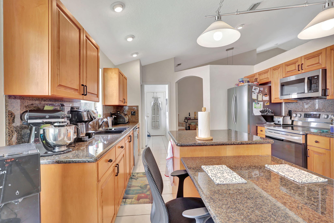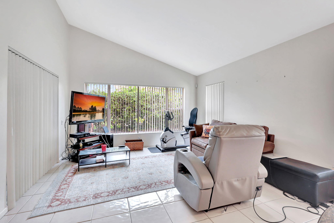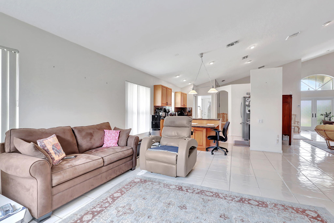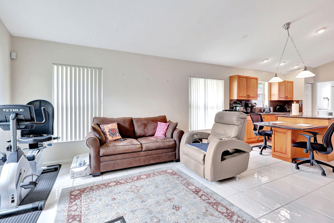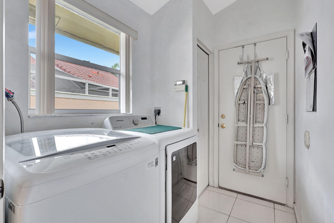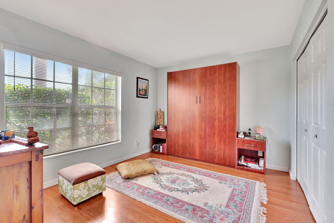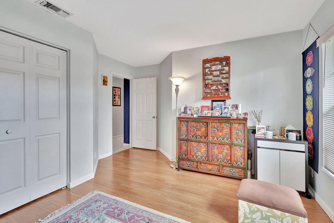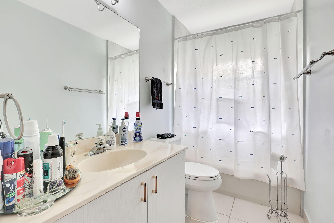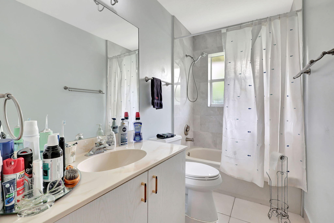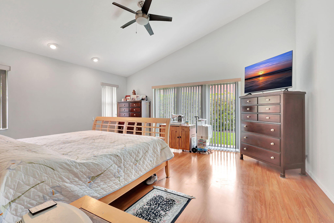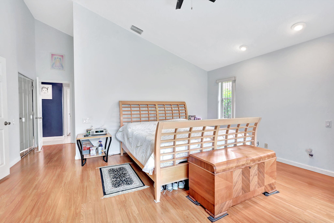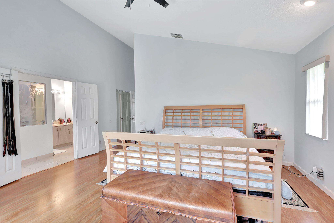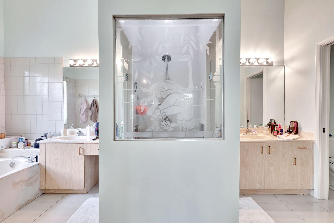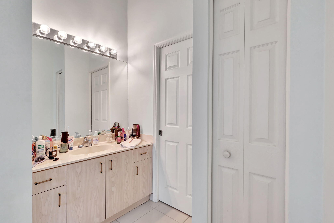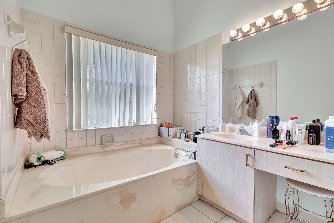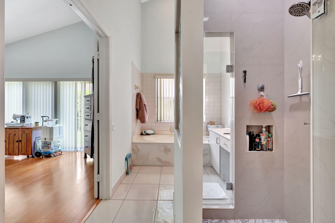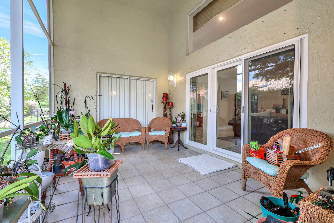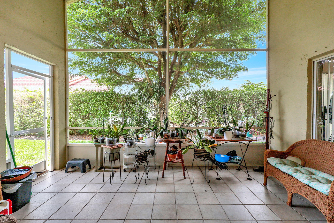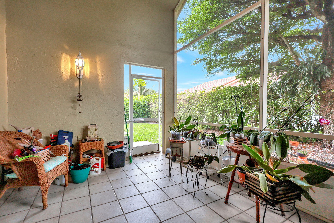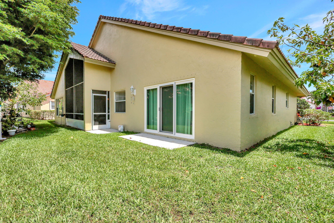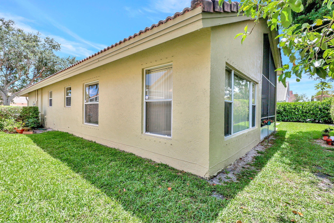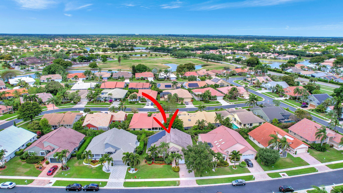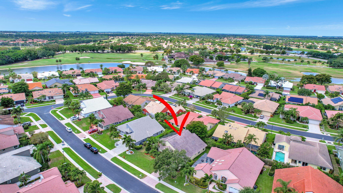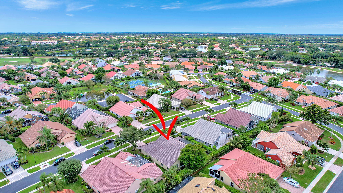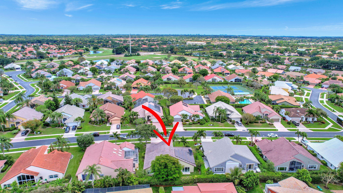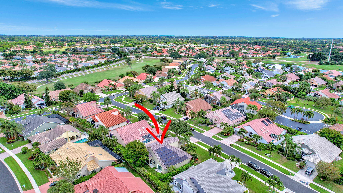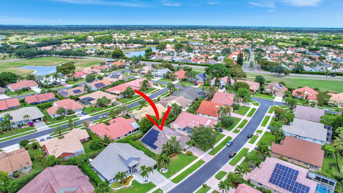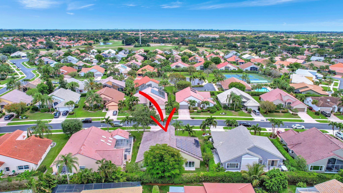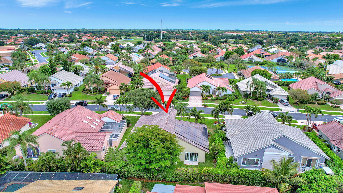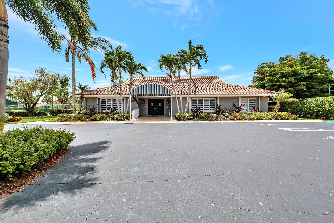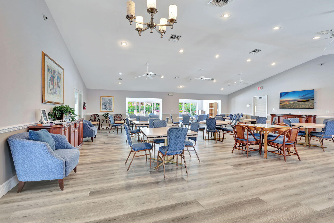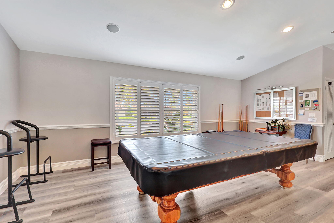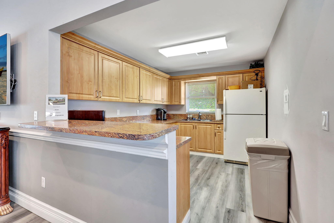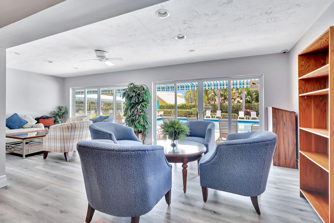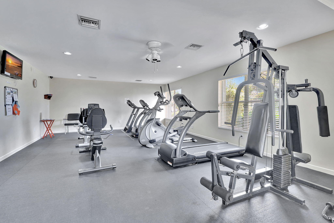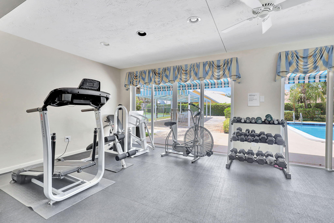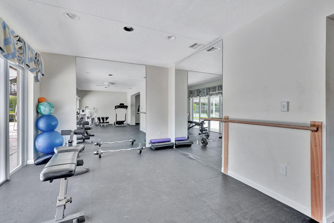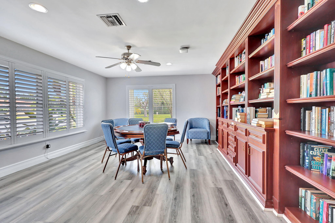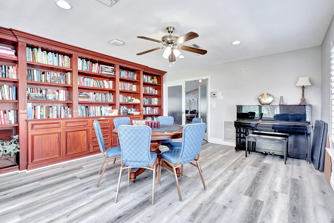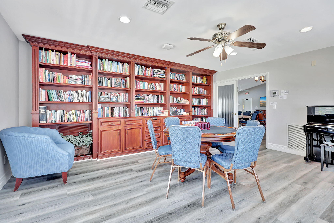Hi There! Is this Your First Time?
Did you know if you Register you have access to free search tools including the ability to save listings and property searches? Did you know that you can bypass the search altogether and have listings sent directly to your email address? Check out our how-to page for more info.
- Price$579,000
- Beds3
- Baths2
- Sq. Ft.2,114
- Acres0.18
- Built1994
12361 Divot Drive, Boynton Beach
This Beautiful home 3 bed and 2 bath features new 2019 solar panels, open floor plan with vaulted ceiling, chef dream gourmet kitchen with ample granite countertops space with stainless steel appliances. Beautifully upgraded master bathroom with walk-in- shower and double sinks. Dedicated laundry room. Partial hurricane impact windows. Enjoy the outdoors in the screened patio. Part of the master planned Westchester Golf Community, Pipers Glen Estates is an all-ages community with resort style amenities, such as community pool, clubhouse, gym, pool table and 2 combination tennis/pickleball courts. The HOA fee includes lawn care, garbage, exterior house painting every few years.
Essential Information
- MLS® #RX-10981974
- Price$579,000
- Bedrooms3
- Bathrooms2.00
- Full Baths2
- Square Footage2,114
- Acres0.18
- Year Built1994
- TypeResidential
- Sub-TypeSingle Family Homes
- StyleRanch
- StatusNew
Amenities
- AmenitiesClubhouse, Exercise Room, Game Room, Library, Picnic Area, Pool, Sidewalks, Tennis
- UtilitiesCable, Public Sewer, Public Water
- ParkingDriveway, Garage - Attached
- # of Garages2
- ViewGarden
- WaterfrontNone
Exterior
- Exterior FeaturesAuto Sprinkler, Covered Patio
- Lot Description< 1/4 Acre
- RoofS-Tile
- ConstructionCBS
Additional Information
- Date ListedApril 26th, 2024
- Days on Market13
- ZoningRT
- HOA Fees385.00
Community Information
- Address12361 Divot Drive
- Area4620
- SubdivisionGOLF COLONY
- CityBoynton Beach
- CountyPalm Beach
- StateFL
- Zip Code33437
Interior
- Interior FeaturesPantry, Roman Tub, Volume Ceiling, Walk-in Closet
- AppliancesAuto Garage Open, Dishwasher, Disposal, Dryer, Range - Electric, Refrigerator, Washer, Water Heater - Elec
- HeatingCentral, Electric
- CoolingCentral, Electric
- # of Stories1
- Stories1.00
School Information
- ElementaryHagen Road Elementary School
- MiddleCarver Community Middle School
- HighSpanish River Community High School
Listing Details
- Listing OfficeClear Ocean Intl Realty
 All listings featuring the BMLS logo are provided by Beaches MLS Inc. Copyright 2024 Beaches MLS. This information is not verified for authenticity or accuracy and is not guaranteed.
All listings featuring the BMLS logo are provided by Beaches MLS Inc. Copyright 2024 Beaches MLS. This information is not verified for authenticity or accuracy and is not guaranteed.
© 2024 Beaches Multiple Listing Service, Inc. All rights reserved.
Listing information last updated on May 9th, 2024 at 1:07pm EDT.
