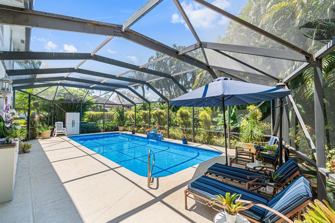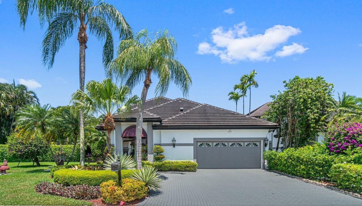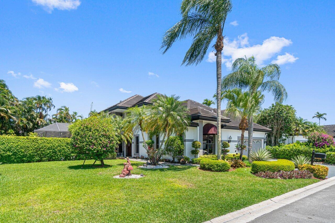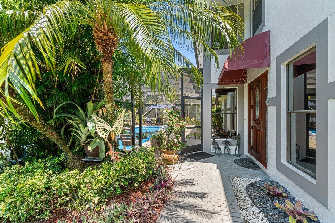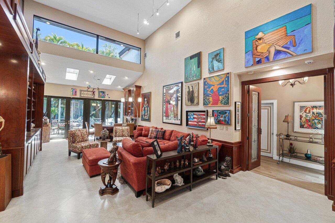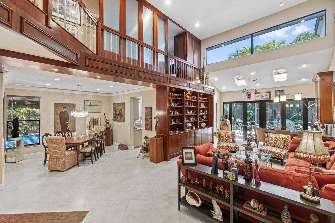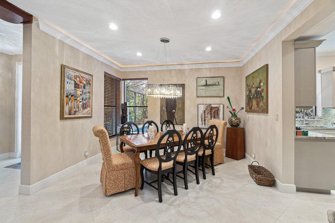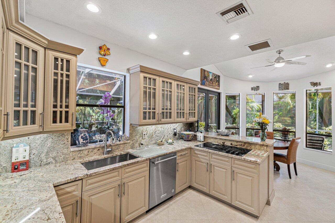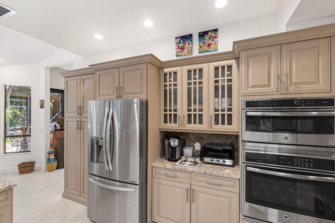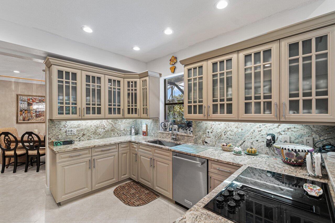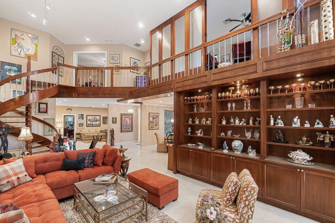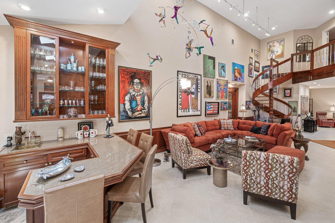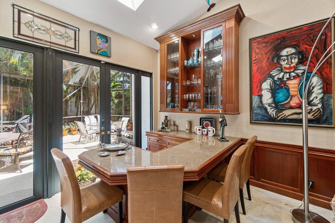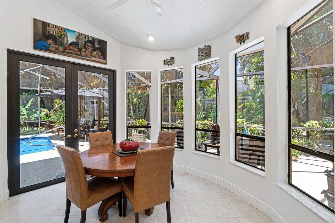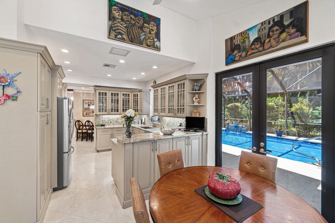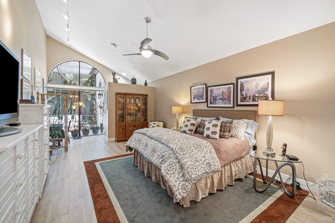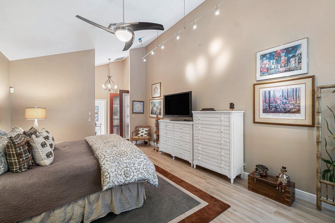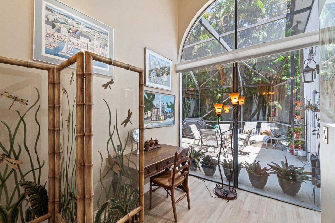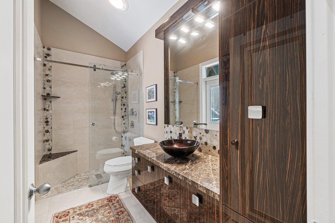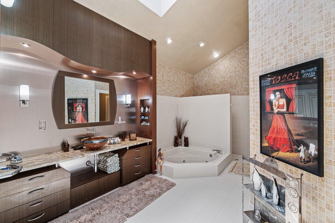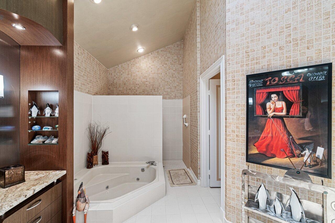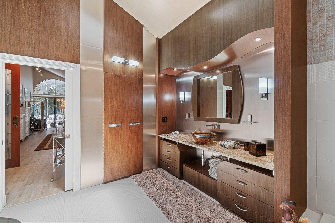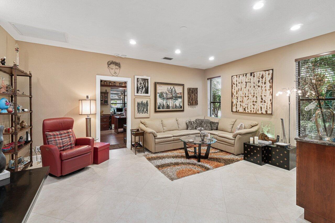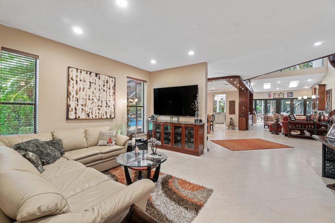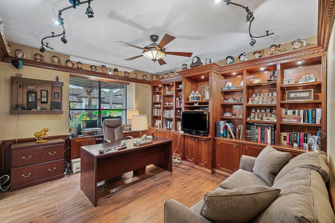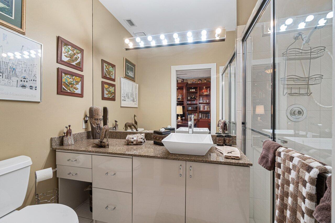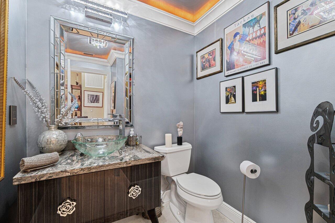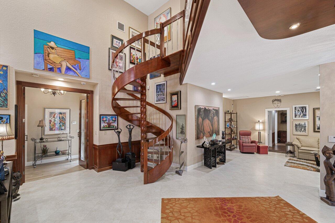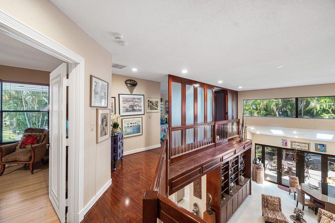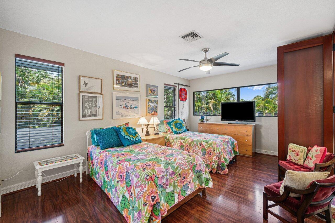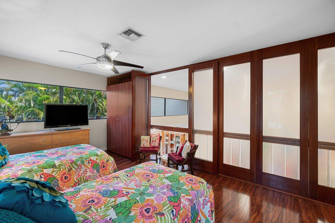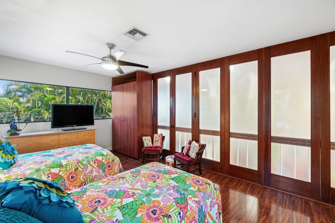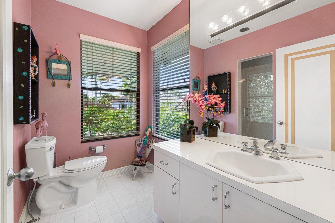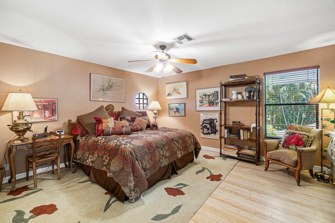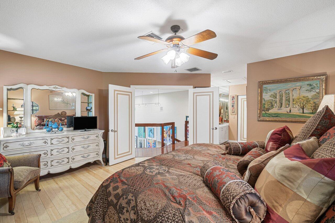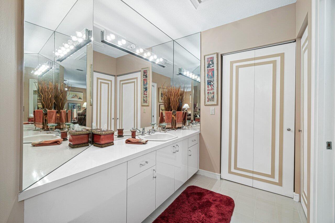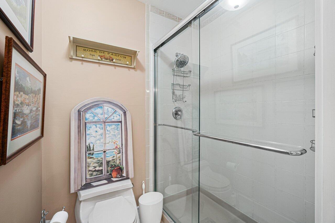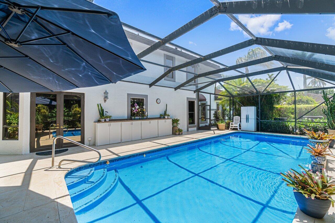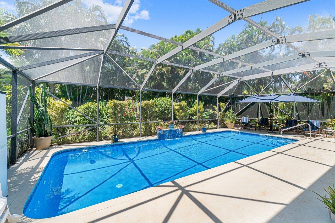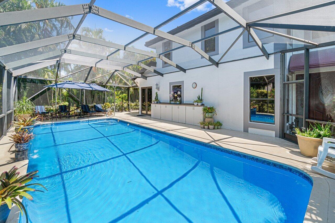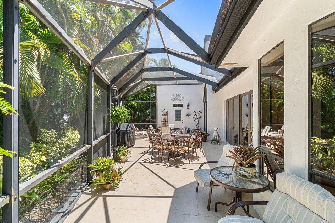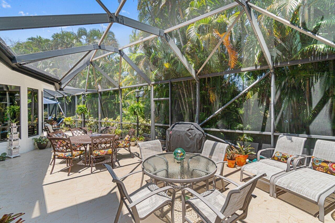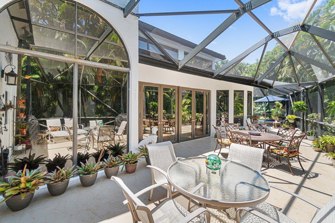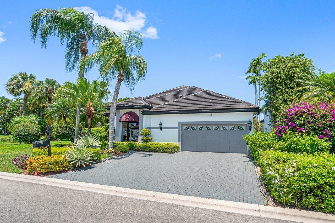Hi There! Is this Your First Time?
Did you know if you Register you have access to free search tools including the ability to save listings and property searches? Did you know that you can bypass the search altogether and have listings sent directly to your email address? Check out our how-to page for more info.
- Price$17,000
- Beds4
- Baths6
- Sq. Ft.3,413
5458 Steeple Chase, Boca Raton
Introducing this charming two-story single-family home, ideal for seasonal rental! Boasting 4 bedrooms, 5.1 bathrooms, a 2-car garage, and a delightful screened-in back patio overlooking a newly renovated pool, this residence offers the perfect setting for entertaining. Spanning 3,413 square feet, the floor plan features the primary bedroom and an office (4th room) on the main level, a spacious family room, den, formal dining room, and a kitchen with a cozy breakfast area. Enjoy access to the Polo Club lifestyle with a social membership included and a $1,658.50 transfer fee. Tenant to pay electric & water monthly. Don't miss out on the opportunity to experience luxury living - schedule a showing today!
Essential Information
- MLS® #RX-10980794
- Price$17,000
- Bedrooms4
- Bathrooms6.00
- Full Baths5
- Half Baths1
- Square Footage3,413
- TypeRental
- Sub-TypeSingle Family Homes
- StatusNew
Amenities
- AmenitiesBasketball, Billiards, Business Center, Clubhouse, Exercise Room, Game Room, Golf Course, Spa-Hot Tub, Tennis, Whirlpool, Putting Green, Pickleball, Cafe/Restaurant
- Parking2+ Spaces, Driveway, Garage - Attached
- # of Garages2
- Garages2
- WaterfrontNone
- Has PoolYes
Exterior
- Exterior FeaturesAuto Sprinkler, Screened Patio
Additional Information
- Date ListedApril 23rd, 2024
- Days on Market13
Community Information
- Address5458 Steeple Chase
- Area4650
- SubdivisionSTEEPLE CHASE / POLO CLUB
- CityBoca Raton
- CountyPalm Beach
- StateFL
- Zip Code33496
Interior
- Interior FeaturesBuilt-in Shelves, Closet Cabinets, Entry Lvl Lvng Area, Foyer, Laundry Tub, Pantry, Split Bedroom, French Door, Wet Bar
- HeatingCentral, Electric
- CoolingCentral, Electric
- # of Stories2
School Information
- ElementaryCalusa Elementary School
- MiddleOmni Middle School
- HighSpanish River Community High School
Listing Details
- Listing OfficeLang Realty/ Br
 All listings featuring the BMLS logo are provided by Beaches MLS Inc. Copyright 2024 Beaches MLS. This information is not verified for authenticity or accuracy and is not guaranteed.
All listings featuring the BMLS logo are provided by Beaches MLS Inc. Copyright 2024 Beaches MLS. This information is not verified for authenticity or accuracy and is not guaranteed.
© 2024 Beaches Multiple Listing Service, Inc. All rights reserved.
Listing information last updated on May 6th, 2024 at 12:22am EDT.
