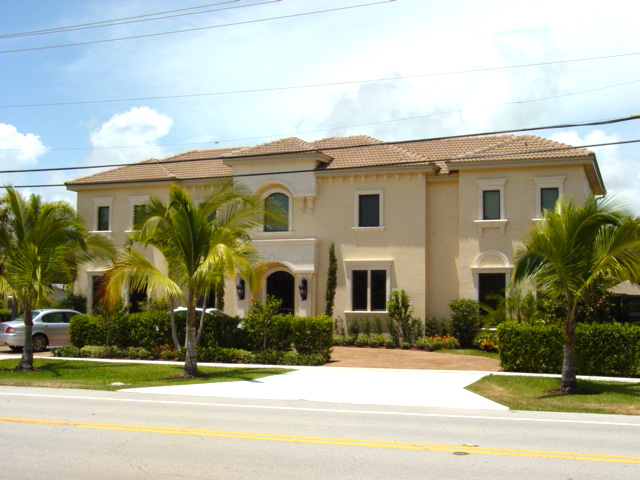575 NE 5th Avenue Boca Raton, FL 33432, Boca Villas MLS RX-10134475
Posted by Jean-Luc Andriot on Wednesday, June 24th, 2015 at 3:36pm.
575 NE 5th Avenue Boca Raton, FL 33432, Boca Villas MLS# RX-10134475
Click on the picture to get full listing details
Location, location, location. New construction home in East Boca Raton, behind Mizner Park. 1 block from intracoastal, 6 blocks from ocean. Impressive corner lot, 2 story single home with pool. First floor includes: living room, study / 4th bedroom, dining room, kitchen, family room, 2 car garage. Second floor includes: 3 bedrooms, game room, media room / 4th bedroom.
All dimensions below are approximate
First floor living area sq footage 2,019 sq ft
Second floor living area sq footage 2,397 sq ft
Total sq footage living areas 4,416 sq ft
Garage sq footage 450 sq ft
2nd floor terrace 105 sq ft
First floor veranda 105 sq ft
Total all areas 5,076 sq ft
First floor description and areas
Main entry foyer 13' x 7'
Staircase foyer 14' x 13'
Gallery 17' x 5'
Formal dining room 14'8" x 13
Formal living room 15'8" x 13
Double sided bar/wine room 8' x 8'
Den/study optional 4th or 5th bedroom 16' x 13'6"
Kitchen 20' x 14'
Breakfast nook 9' x 9'
Family room 23' x 20'
Garage 21' x 20'8"
Covered veranda 13' x 8'
Second floor description and areas
Staircase foyer 11'8" x 11'
Third living area/game room 22' x 14'
Master bedroom less vestibule 18' x 15'6"
Master bath suite less gallery entry 27'6" x 12'
Master closet 1 14' x 5'9"
Master closet 2 9' x 8'8"
Media room / optional 4th bedroom 18'6" x 15'
Bedroom 2 13' x 13'
Bedroom 3 13' x 13'
Utility room 7'6" x 7'6"
Terrace accessed from master bedroom 13' x 8'
Boca Villas is walking distance to downtown Boca Raton and Mizner Park area.
Here is a map of the house at 575 NE 5th Avenue Boca Raton, FL 33432 in Boca Villas

